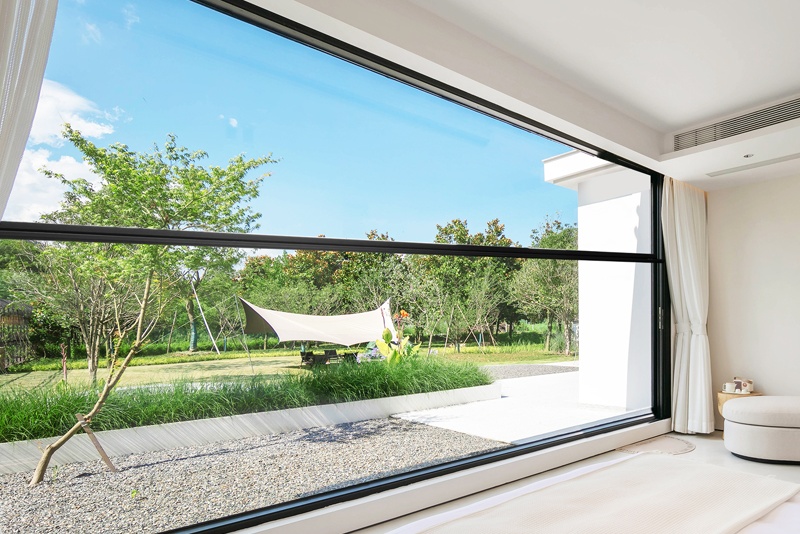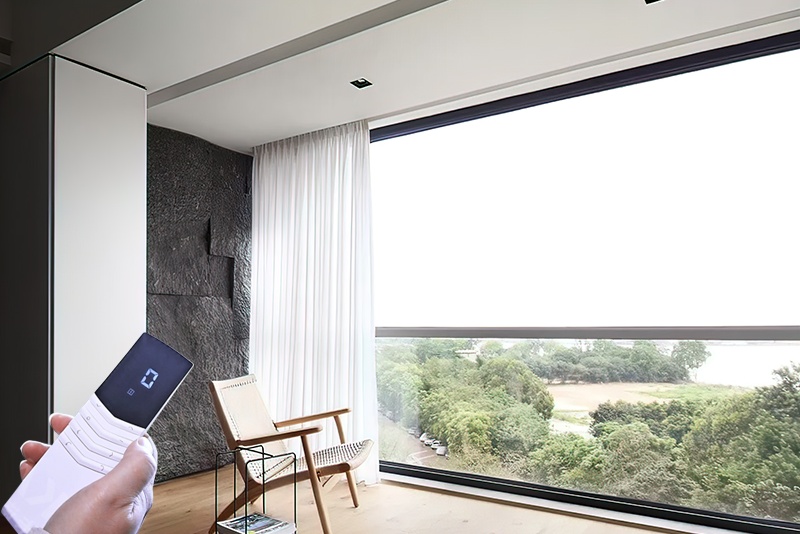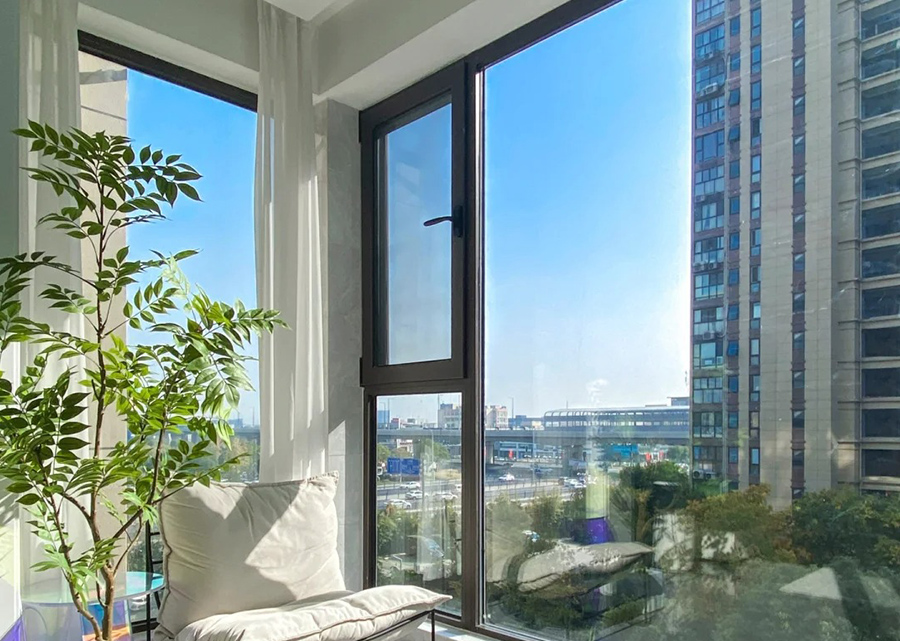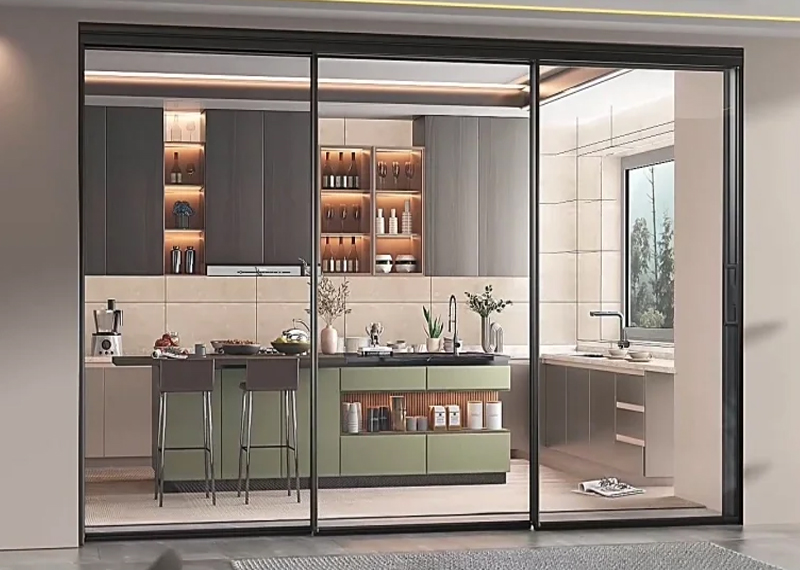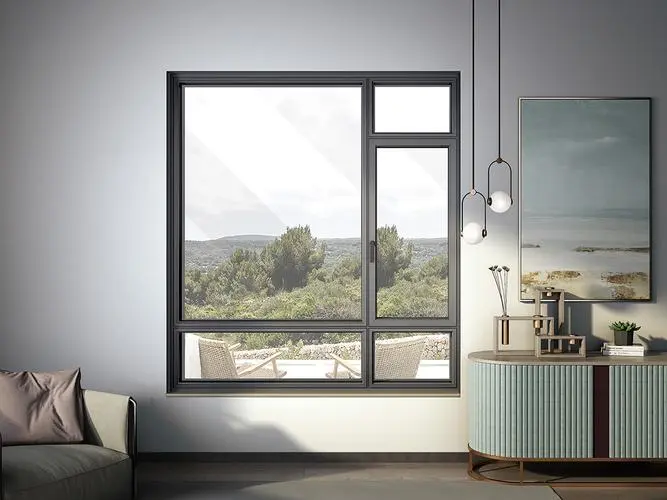N Ways to Match Windows and Doors, Breaking the Shackles of Home Space
Currently, whether driven by market demand or general guidance, rigid home purchases remain mainstream in the real estate market. Affordable small apartments under 100 square meters, while economically viable, often fail to meet all our expectations and requirements for a home. Limited space does not necessarily mean sacrificing aesthetics and comfort in the living environment. In fact, every square inch of home space has its unique value. The charm of home design lies in its ability to leverage creative vision and clever setups to maximize the utilization of every bit of space. Whether through color matching or window and door selection, one can make a home more comfortable and pleasant.
How to effectively utilize every inch of space to make a small apartment appear spacious is a topic of great concern for many during renovation. To visually enlarge a small apartment by multiples, selecting the right window and door solutions can achieve a spatial effect where 1+1>2.
Large Floor-to-Ceiling Casement Windows – Perfect Lighting + Expansive Views
To fill a small apartment with natural light, large floor-to-ceiling casement windows are undoubtedly the best choice. With sturdy frames and large glass designs, they offer higher safety, better transparency, and a modern feel. The design of large transparent glass not only lets light into the room but also enhances the visual depth while blurring the boundary between indoors and outdoors. This maximizes the visible area of the residence, highlighting its spacious quality.
KANOD casement windows feature a minimalist and elegant design that complements various home styles, showcasing spatial elegance and unique personality. While taking into account aesthetics, they also provide excellent wind pressure resistance, water tightness, air tightness, insulation, and sound insulation to safeguard home safety and significantly enhance living comfort.
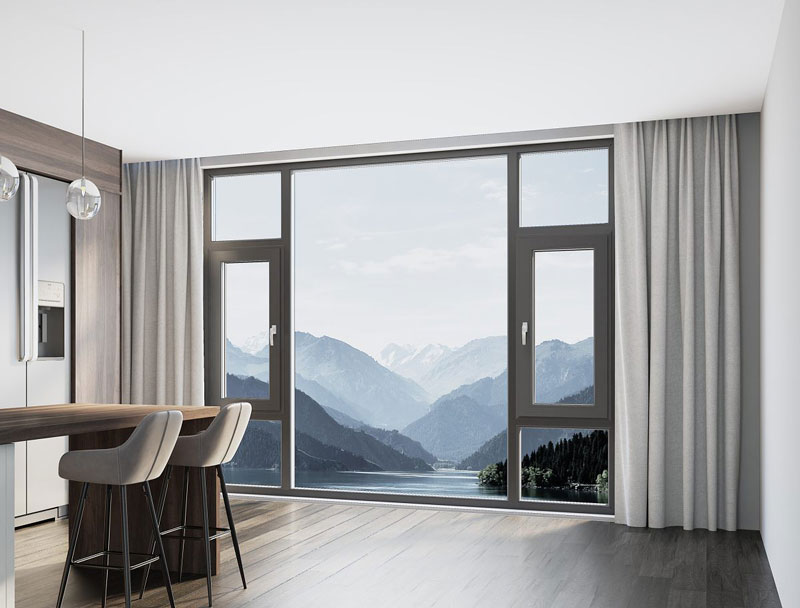
casement windows
Narrow-Frame Sliding Doors – Ingenious Partition + Layout Optimization
The narrower the space, the more it needs bright and warm natural light. However, the thick frame design of ordinary windows and doors often results in a narrowed field of view, creating a bulky and constraining feeling in the space. Therefore, KANOD follows the minimalist idea of “less is more” and introduces narrow-frame sliding doors. With ultra-narrow frame designs, they greatly reduce the proportion of profiles in the space, minimizing visual congestion and maximizing openness, presenting a maximized visual space.
Achieving a balance between functionality and aesthetics is the pursuit of every window and door product. On the basis of ensuring safety and durability, the narrow-frame sliding doors introduced by KANOD are lightweight, smooth to slide, and highly flexible. Sliding doors are indispensable space-dividing tools in small apartment home decoration. They have strong adaptability in the residence, and can be used as partitions between the kitchen and dining room, balcony and living room, living room and study room, etc. An excellent partitioning door can blur the sense of space division while maintaining its continuity and sense of expansion. Based on style trends and layout changes, it can realize its personalized customization features.
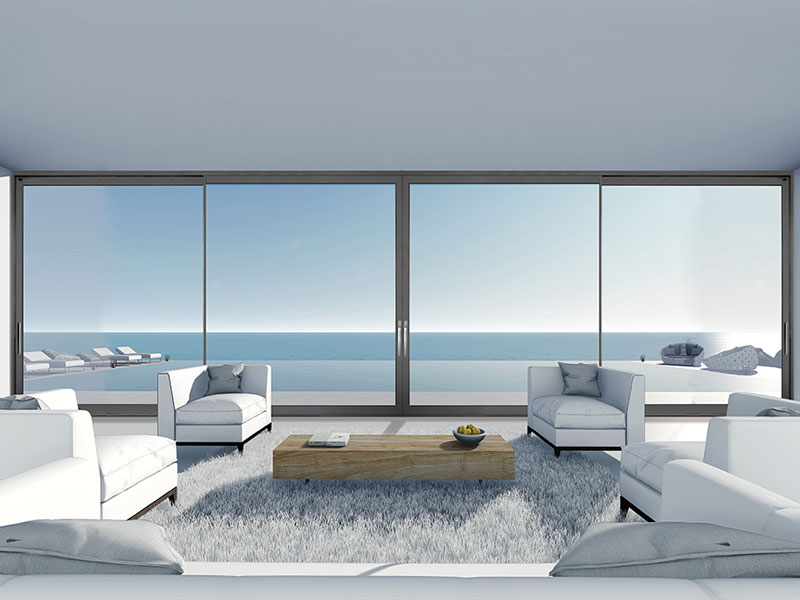
sliding doors
Opting for Balcony Enclosure – Ingeniously Adding to Space
When conditions permit, enclosing the balcony is a wise choice for expanding space. As the main lighting surface, enclosing the balcony can immediately improve the brightness of the living room or bedroom. Enclosed balconies greatly increase space utilization, serving not only as areas for entertainment, relaxation, reading, and office work but also enhancing safety by preventing accidents such as falling objects.
Using casement windows to enclose the balcony is a common method. Casement windows have better sealing performance, excellent sound insulation, insulation, and waterproof capabilities, ensuring spatial transparency and lighting. Additionally, the opening sash only occupies a small part of the entire window, ensuring indoor ventilation needs. KANOD windows and doors combine aesthetics with practicality, using high-quality primary aluminum alloy as profiles, ensuring durability. With a three-seal structure design, injection molding connections for corners and mullions, and loop-welded isobaric gaskets, the water tightness, air tightness, and wind resistance of the windows and doors are comprehensively improved, helping to create a comfortable and high-quality home life.
Conclusion:
A floor-to-ceiling window and a sliding door are both partitions and connections, not only allowing the spatial sequence to freely extend but also expressing the exquisite style of the entire house through color and style, allowing residents to feel the purity and beauty of life. KANOD Windows and Doors always focuses on consumers’ living needs, continuously introducing high-quality and stylish window and door products with craftsmanship, helping to create ideal home lives with multiple possibilities.KANOD can provide you with door and window products that comply with EU standards.




