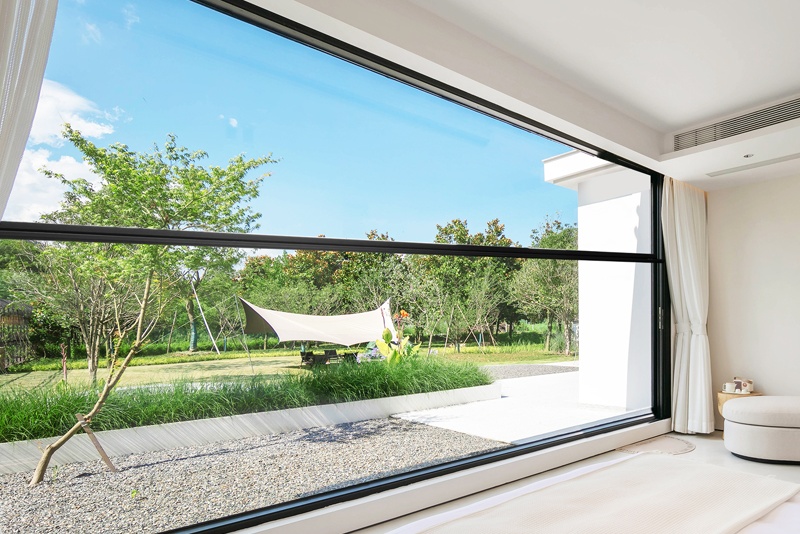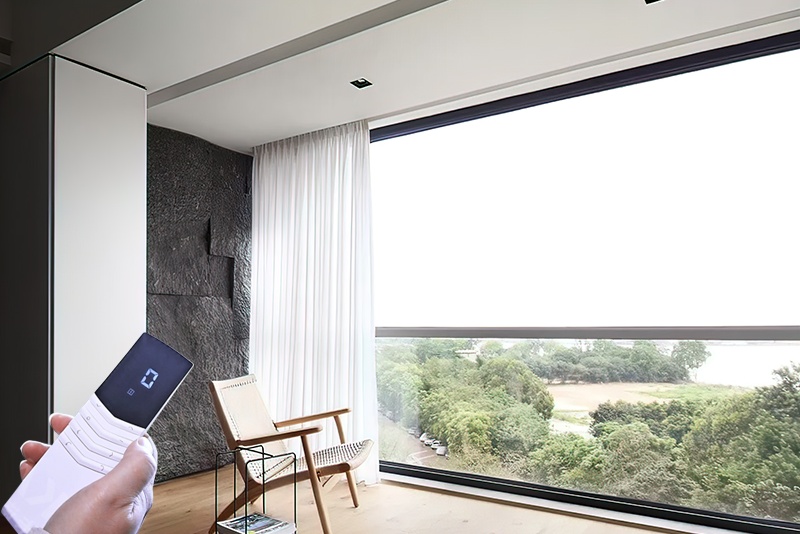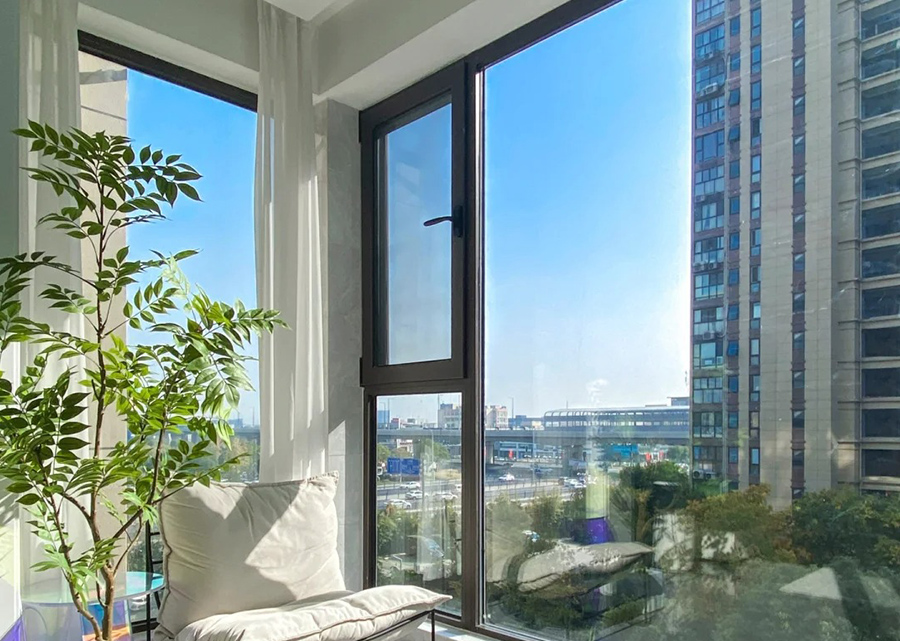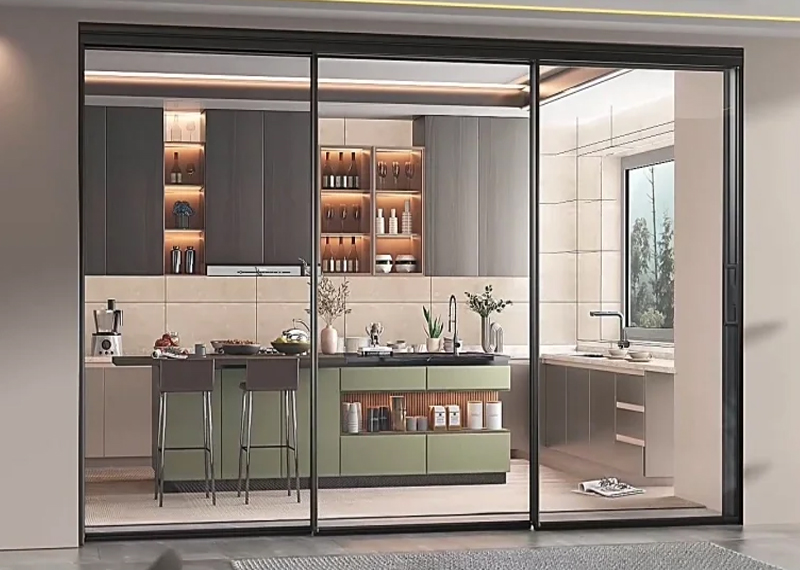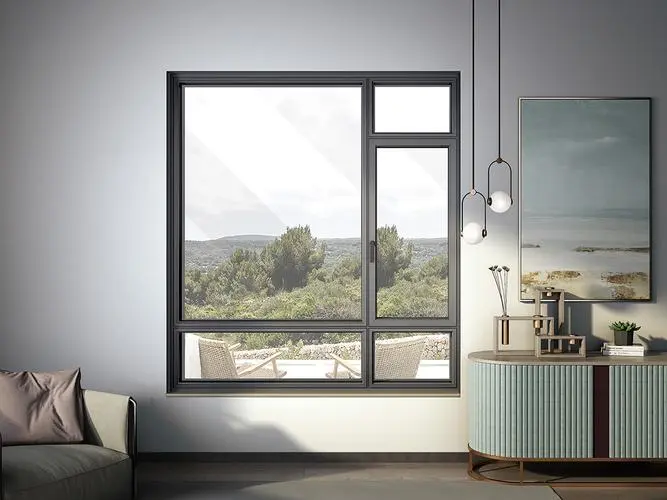Balcony Space Window and Door Design: Three Customization Options
What is the purpose of a home balcony? Is it for drying clothes, working from home, or leisure and entertainment?
The prerequisite for supporting these purposes is the careful consideration of windows and doors. For balcony space window and door design, KANOD Window and Door Manufacturer offers three customization options.
Open Balcony
For many residents, enclosing a balcony would undoubtedly compromise some freedom and ventilation. Therefore, many opt to retain an open balcony design. For those who choose an open balcony, KANOD generally recommends installing a sliding door or folding door at the interconnection between the balcony and the living room. This can fulfill residents’ ventilation and lighting needs. At the same time, the door and window settings also take on important tasks like burglar-proofing, dust prevention, and sound insulation.
When choosing a sliding door, it is not advisable to opt for a narrow-framed sliding door. Although a narrow-framed sliding door can meet the demand for a wide field of view, its strength is not as good as that of a heavy-duty sliding door or a lifting sliding door—especially for balconies on higher floors. If the house area is smaller, a folding door is also a great choice. When fully open, a folding door does not occupy extra space. When closed, it serves the purpose of space division.
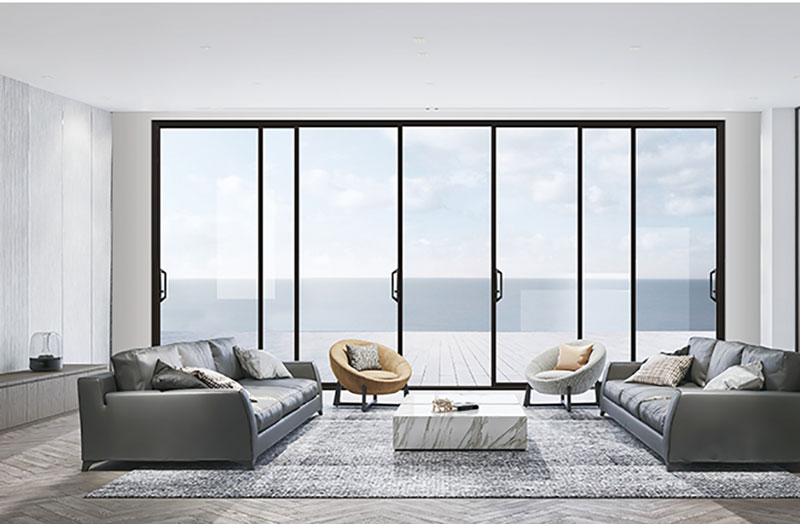
Living room sliding door
Closed Balcony
If you have children or pets at home, KANOD Windows and Doors recommends enclosing your balcony. Enclosing the balcony can greatly ensure the safety of your children or pets. In addition, the privacy of a closed balcony is higher than that of an open balcony. This allows residents to more conveniently create their ideal indoor space.
Currently, two window designs are popular for enclosing balconies: sliding windows and casement windows. Let’s analyze the suitable scenarios for these two window types in detail.
First: Sliding Windows for Enclosed Balconies
Sliding windows are more recommended for areas with relatively quiet environments and less rainfall. They are also suitable for locations with low requirements for window sealing and sound insulation. Because the opening area of sliding windows is relatively large, KANOD Windows and Doors recommends installing protective netting during installation. This helps avoid the risk of items or pets accidentally falling out.
Second: Casement Windows for Enclosed Balconies
Casement windows are suitable for environments and regions with much dust, noise, heavy winds, and rain. They are also ideal for areas with loud external noise, such as low-rise residences near roads. If you are sensitive to noise and desire better sound insulation, you can choose hollow glass or double hollow glass for the window configuration. It is also recommended to install protective netting or safety grids.
Turning the Balcony into Part of the Indoor Space
If the area of your house is relatively small, you can choose to connect the balcony with the adjacent indoor space. Generally, residential designs locate the balcony in the living room or bedroom, separated from these spaces by brick walls or sliding doors. Connecting them can extend the indoor space and increase the usable area. In this case, the balcony must be enclosed.
Generally, we recommend choosing floor-to-ceiling windows to ensure safety and provide residents with a comfortable living experience. Here, KANOD Windows and Doors will focus on the customized design of floor-to-ceiling windows.
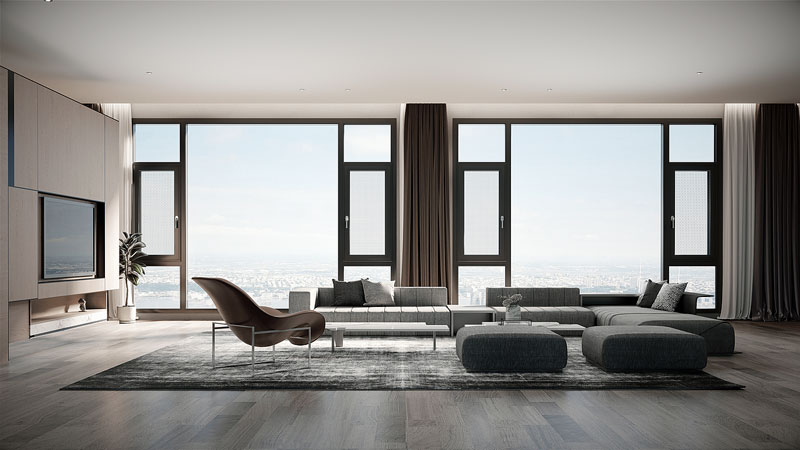
Casement window in living room
Appropriate Glass:
The thickness, color, light transmittance, and other details of the glass—and the glass’s insulating air space in floor-to-ceiling windows—must meet safety regulations. How to check if it is qualified? After the window installation, press the glass to see if it wobbles. If it wobbles, this indicates instability in the wind pressure resistance of the floor-to-ceiling window. It may not be able to withstand severe weather conditions, increasing the risk factor.
The glass area of floor-to-ceiling windows cannot be too large, and the glass thickness must meet specifications. It is generally recommended for residents to choose a design with two small casement windows and a large glass pane.
Excellent Thermal Insulation:
After connecting the spaces, poor thermal insulation performance in windows and doors will increase energy consumption. This reduces residents’ living comfort. Therefore, when choosing windows and doors, one can opt for thermal insulation windows and doors. Thermal insulation windows and doors provide good performance through triple guarantees: profile design, sealing materials, and insulated glass units.
They not only improve the airtightness and insulation performance of windows and doors but also effectively reduce heating and air-conditioning energy consumption. This saves electricity expenses.
Safe Details:
The wind pressure resistance of floor-to-ceiling windows is closely related not only to the glass thickness but also to the window’s partitioning method. To increase stability and compressive strength, the vertical mullions should preferably not be disconnected. If the height exceeds 1.8 meters, reinforcement of the mullions is required.
In addition, floor-to-ceiling windows can be equipped with a podium or a fixed lower window. The upper limit of the fixed window should preferably be at least 1.1 meters above the ground. The benefits include increasing the handle height of the operable sash, preventing children from accidentally opening it, and reducing the risk of climbing and falls.
Conclusion:
No matter which balcony customization option you choose, KANOD Window and Door Manufacturer can help. We not only have excellent products but also a professional service team. Based on your needs and your house’s comprehensive factors, we can tailor a window and door solution for you.
The products of KANOD Door and Window Manufacturer have obtained the EU CE certification. This assures you of their safe use.




