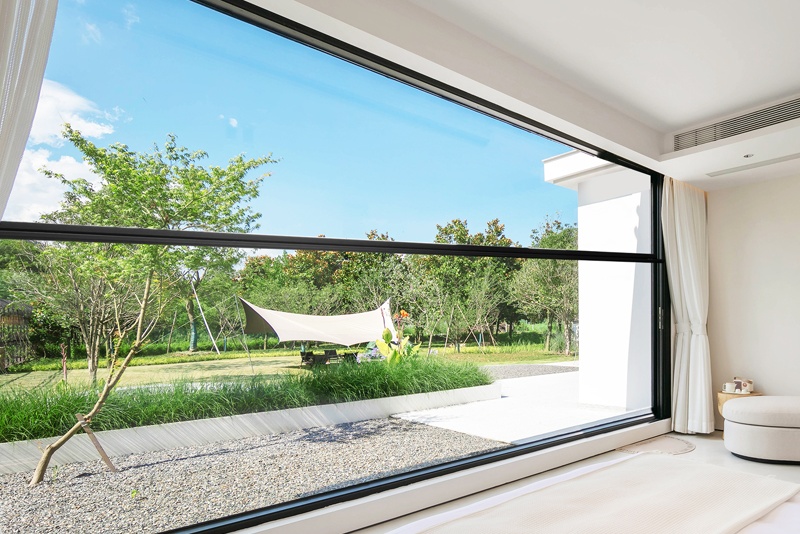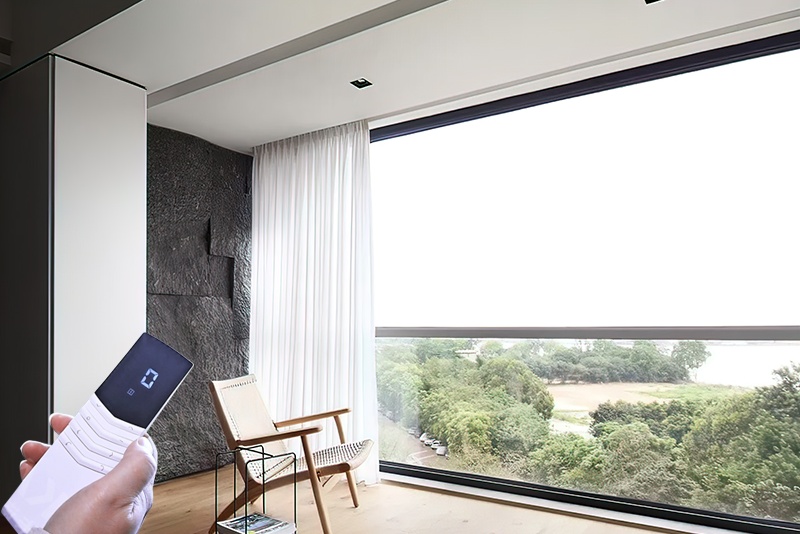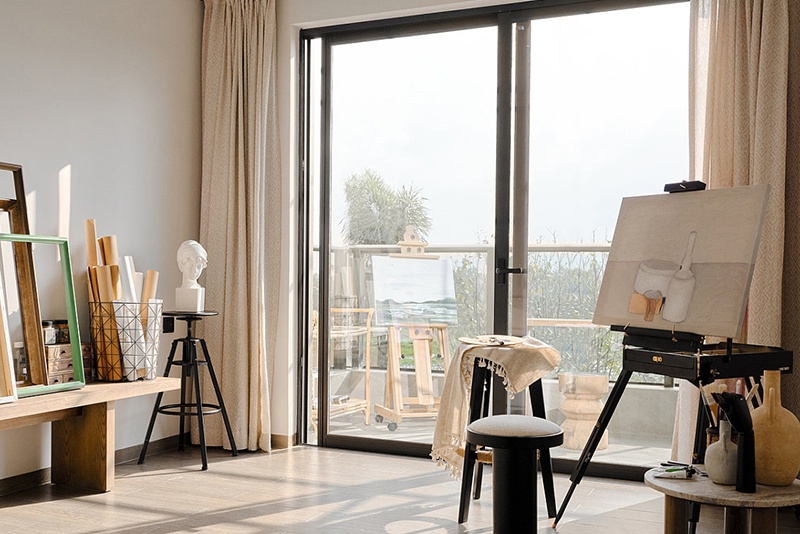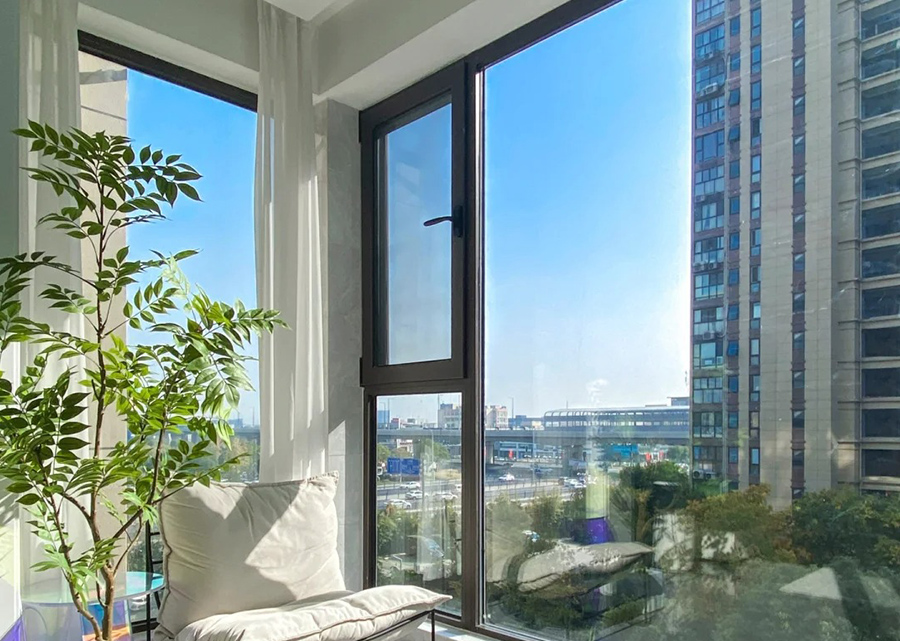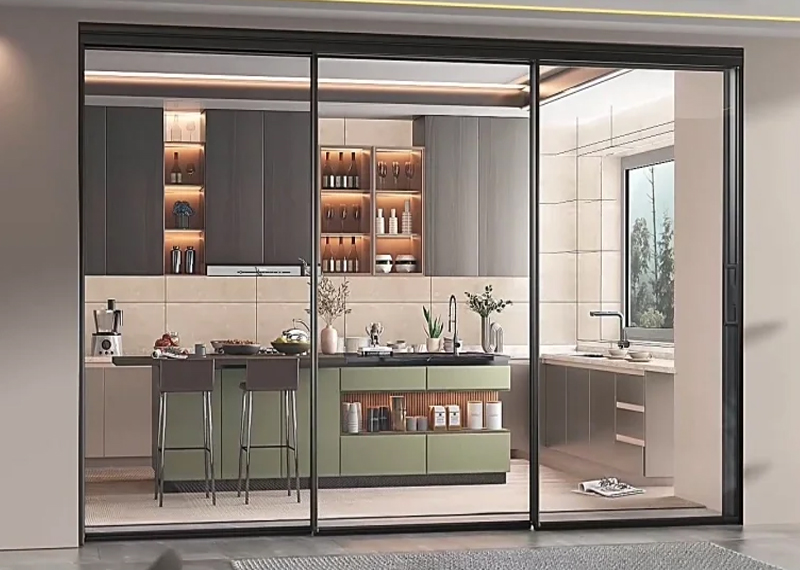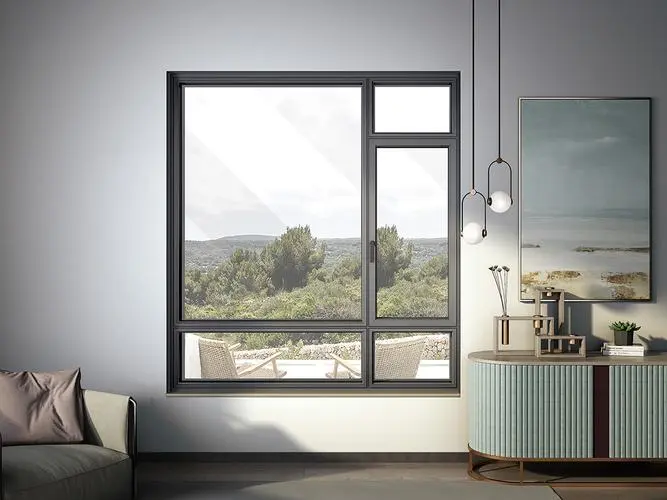Elevate Your Home’s Aesthetics with Ingenious Door and Window Layouts!
When facing the renovation of a new home, have you ever browsed countless cases online yet still felt confused about where to start? Do you want to create a living space that not only matches your taste but also stands out, yet worry about being limited by your home’s layout and finding it hard to unleash your creativity? Don’t worry, today we’ll delve into how to add personalized elements to different spaces in your home through the design and application of doors and windows, making your home stand out among numerous renovation cases and avoiding the trap of sameness. For homes with limited layouts, more attention should be paid to space utilization and division during renovations. As the “soul” of home spaces, doors and windows, with their design, material, color, and opening methods, can have a profound impact on the home atmosphere.
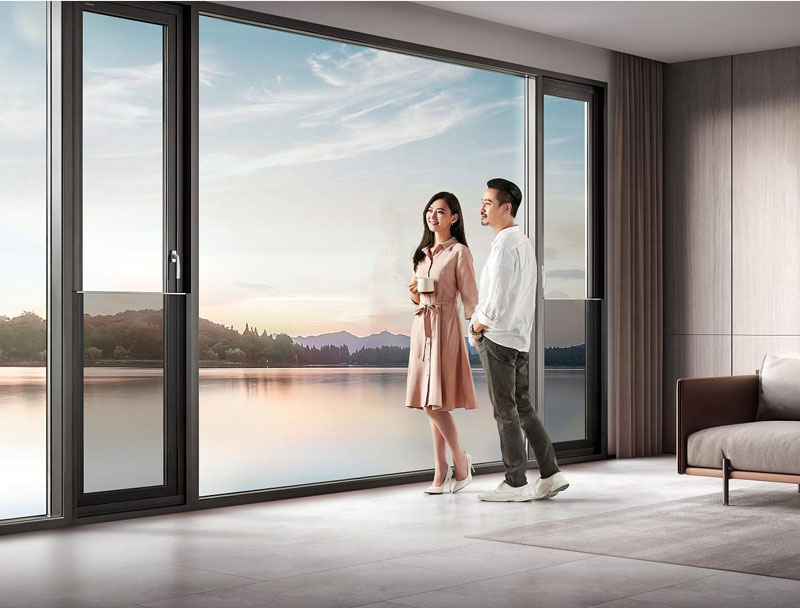
Large Floor-to-Ceiling Windows in Bedrooms
Living Rooms, Kitchens, and Balconies by Windows: Creating a Sense of Ceremony in Life
The living room is the center of family activities and an important place to showcase home style. A comfortable and elegant living room cannot do without the traits of openness and tranquility. Large floor-to-ceiling windows are a top choice for many, and they can decorate the living room in diverse ways, such as independent large living rooms, open-plan living room-kitchen layouts, and integrated living room-balcony designs.
(1) Independent Large Living Room
Many people still prefer clearly defined spaces, with independent living rooms being a favorite. Under the premise of meeting safety and load-bearing requirements, using an entire wall as a floor-to-ceiling window can borrow natural light to visually expand the space.
(2) Open-Plan Living Room-Kitchen
Without partitions between the living room and kitchen, floor-to-ceiling windows can bring the indoors and outdoors closer together. For open spatial layouts, if daily meals are light and lean towards Western-style cooking, this layout can be considered for the living room and kitchen. Alternatively, glass sliding doors can be used to separate the kitchen and living room, creating a new form of open kitchen. The glass sliding doors do not block daily lighting while preventing kitchen oil smoke, suitable for families who enjoy Chinese cuisine.
(3) Integrated Living Room-Balcony
Floor-to-ceiling windows can enclose balconies, expanding them into the living room, extending indoor space, and blocking external disturbances such as noise, typhoons, and rain, while bringing in natural scenery and enhancing the value of the balcony.
Bedrooms with Windows and Balconies: Sleeping and Chatting Without Interruption
The bedroom is a personal private space, and the design of doors and windows should focus more on practicality and individuality. Consider using door and window materials with good sound insulation, such as double-glazed windows, to reduce external noise interference.
(1) Large Floor-to-Ceiling Windows in Bedrooms
High-rise floor-to-ceiling windows can bring the city’s scenery, from clear blue skies during the day to neon lights at night, into the small bedroom. Without complicated designs, they suffice to block out noise.
(2) Innovative Bay Window Designs: Decorative and Storage-Friendly
Large floor-to-ceiling windows have certain requirements for walls. If the window only spans half the wall, considering factors such as wind pressure resistance, load-bearing capacity, and safety, it is not recommended to knock out all the wall for floor-to-ceiling windows. Instead, try this bay window design, retaining the original wall. The bay window area can accommodate a seat and table setup, or the area below the bay window can be designed as floor cabinets, achieving functions of seating, table, and storage, greatly increasing practicality.
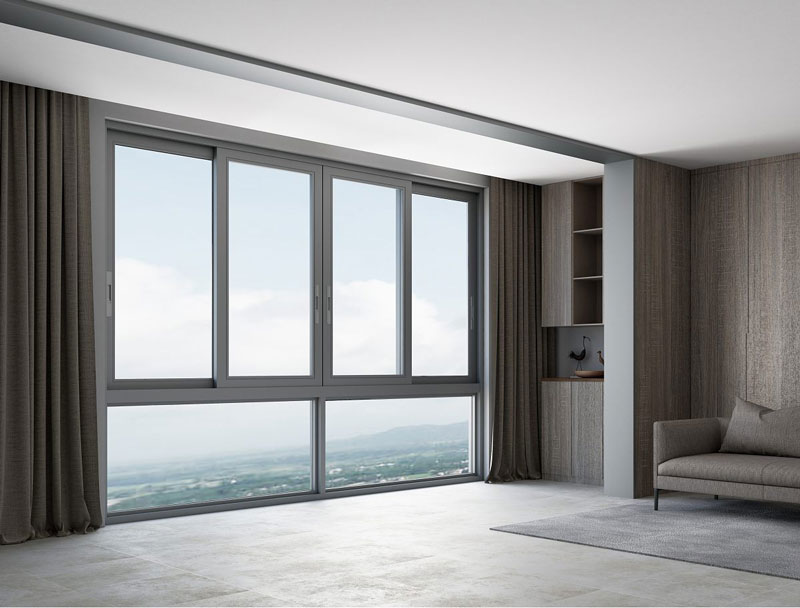
Simple and generous sliding window
Perfect Bathroom Windows: Enhancing Happiness
Windows in bathrooms serve three purposes: ventilation, ample lighting, and privacy protection. Windows can be customized and designed according to different bathroom environments, adding a sense of happiness to simple routines.
(1) Bathrooms with Large Floor-to-Ceiling Windows
For high-rise homes with a certain distance between floors, large floor-to-ceiling windows can be installed while ensuring privacy, allowing you to overlook the high-rise buildings and enjoy a resort-like leisure and ease every time you bathe.
(2) Sliding Windows and Dry-Wet Separated Bathrooms
For low-rise homes, considering privacy issues, sliding windows at a certain height from the wall can be chosen. Sliding windows are easier to operate, even when installed at a height. Bathrooms with high usage rates can adopt dry-wet separation to keep areas outside the shower zone dry, reducing cleaning pressure and fostering family harmony.
Conclusion:
KANOD Door and Window Manufacturer has always been committed to creating multi-scenario, high-quality door and window solutions for your home spaces, showcasing excellence in performance and integrating design sense with comfort. If you want to learn more or hope we can provide customized door and window solutions, please contact us. KANOD Door and Window Manufacturer offers a variety of door and window products for you to choose from and can also provide you with extensive customization options.



